
ECKHARD
SCHULZE-FIELITZ
Stadtsysteme /
Urban Density
THURSDAY, 22 MAY 2014
STATEMENT
RAUMSTADT 1960 (AUSZUG / EXCERPT)Vielgeschossige bewohnte Raumtragwerke überbrücken große Spannweiten durch ihre große statische Höhe. In den Zentren der Verdichtung löst sich die Stadt vom Boden, ihn den mechanischen Verkehr überlassend. Durch die Möglichkeit der größeren Verdichtung, durch die Überbauung von Verkehrsflächen und Wasserläufen, durch die Freihaltung ganzer Ebenen für den fließenden oder ruhenden Verkehr, durch die rigorose Trennung der Verkehrsarten ist eine Lösung der Zirkulationsprobleme in den Ballungszentren möglich. Dem Verkehr und seiner unabsehbaren Entwicklung stellen sich möglichst wenig Hindernisse in den Weg, damit die Mehrzahl der heutigen Probleme von vornherein vermeidend. Andererseits schafft die Raumstadt einen kontinuierlichen, dreidimensionalen, vom Verkehr befreiten öffentlichen Raum, der verloren ging, als das Automobil Straßen und Plätze zu Rollbahnen und Parkflächen pervertierte. Ein mit dem Raumraster identisches dreidimensionales Koordinatensystem erleichtert Organisation und Orientierung in der Raumstadt, dennoch läßt die Vielfalt ihrer Materialisation Raum für Individualität und Anarchie. Dank der Ordnung des Raumes paßt sich die bauliche Substanz jeder topographischen Gegebenheit an, sie aufnehmend, verändernd, nivellierend oder erhöhend.
Die Raumstadt begleitet das Profil der Landschaft als eine kristallinische Schicht, sie ist selbst eine Landschaft, vergleichbar geologischen Formationen mit Gipfeln und Tälern, Schluchten und Hochebenen, vergleichbar der Blattzone des Waldes mit seinem Zweigwerk. Zur Regeneration der vorhandenen Städte spannen sich Strukturen über deren degenerierte Teile und provozieren ihren Abbruch.
—
Multi-story inhabited supporting structures are able to span great distances because of their great structural depth. At points of density, therefore, the city can leave the ground, turning it over to mechanized traffic. A solution to circulation problems in urban centers is thus attainable with the possibility of higher densities, the building-over of road- and water-ways, the freeing of entire planes for moving or parked vehicles, and through the strict separation of different types of traffic. the smallest possible number of obstacles is placed in the way of traffic and its unforeseeable development, thus avoiding, in advance, the majority of present-day problems. At the same time the Space city creates a continuous, three-dimensional open space free of traffic, space that was lost when avenues and squares were turned into raceways and parking lots by the automobile. The space grid, a system of similar three-dimensional coordinates, facilitates organization and orientation in the Space City; yet the variety possible in its materialization allows room for individuality and freedom of choice. With this type of spatial ordering building construction can fit any topographical condition which may be absorbed, changed, leveled or increased by the Space City.
The Space City accompanies the profile of the terrain as a crystalline layer; it is itself a landscape, comparable to geological formations, with peaks and valleys, plateaus and ravines, similar to the foliage layer of a forest, with all its leaves and branches. In the regeneration of existing cities these structures can span over the deteriorated parts, thus encouraging their removal.
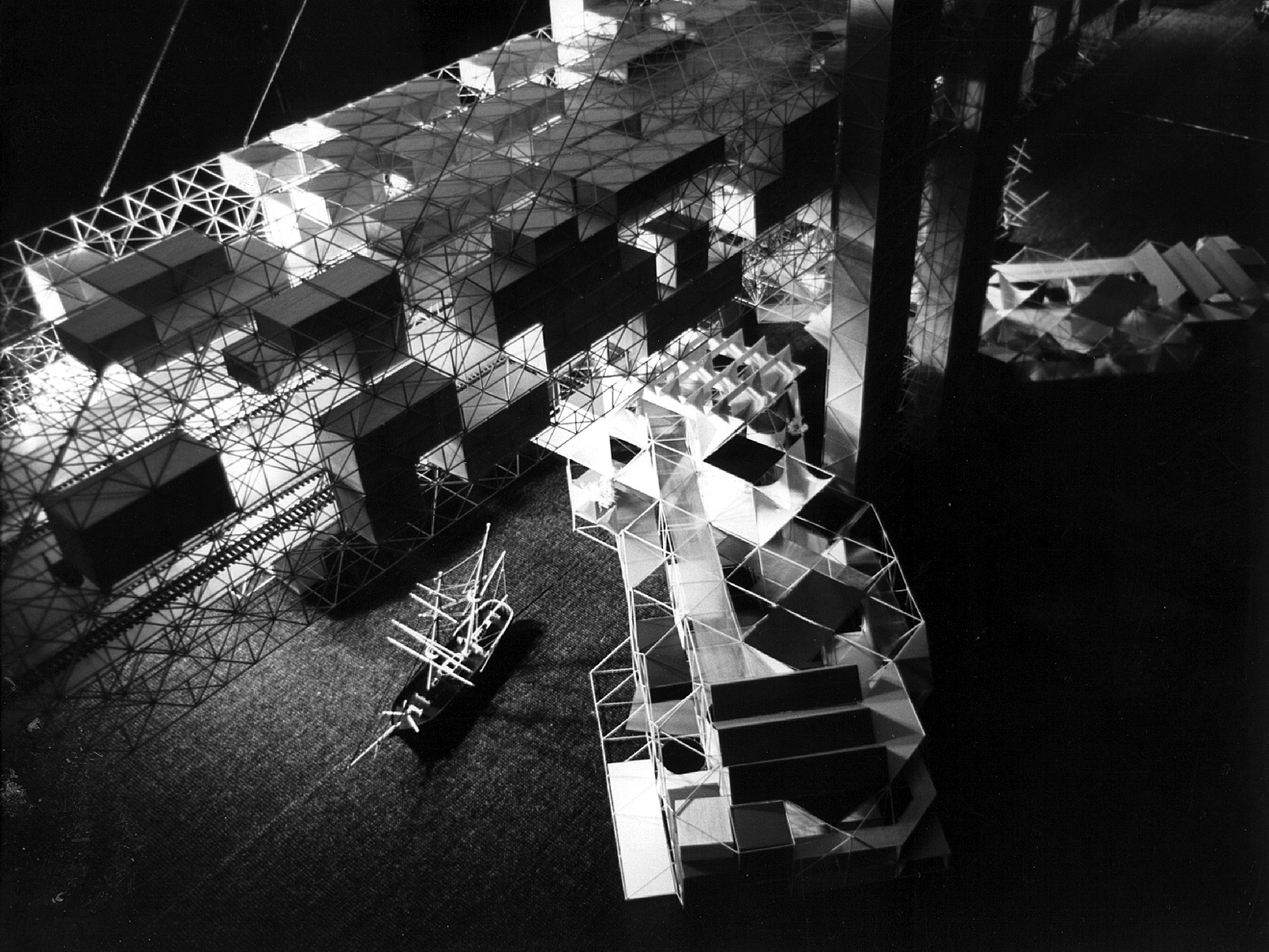
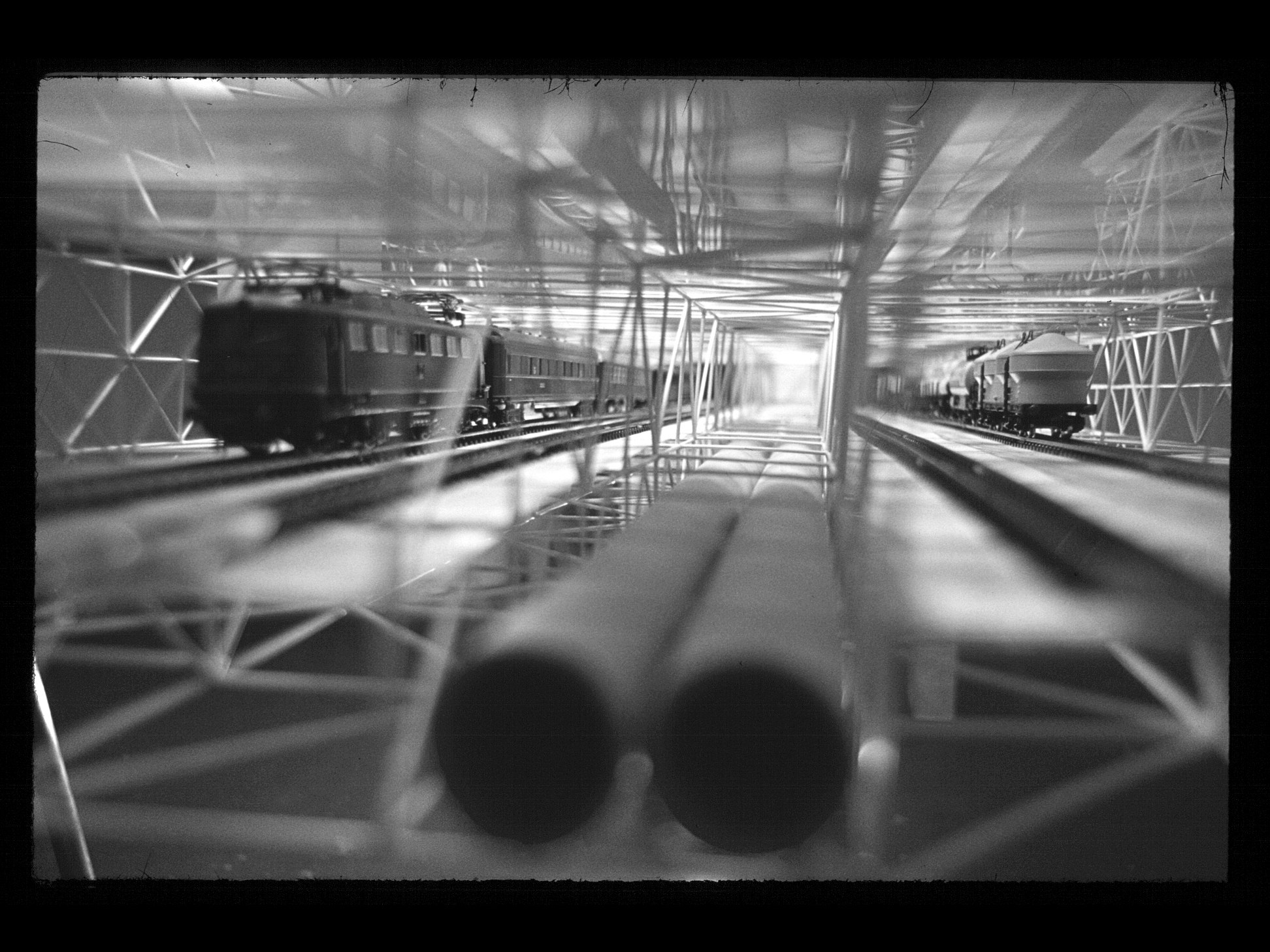
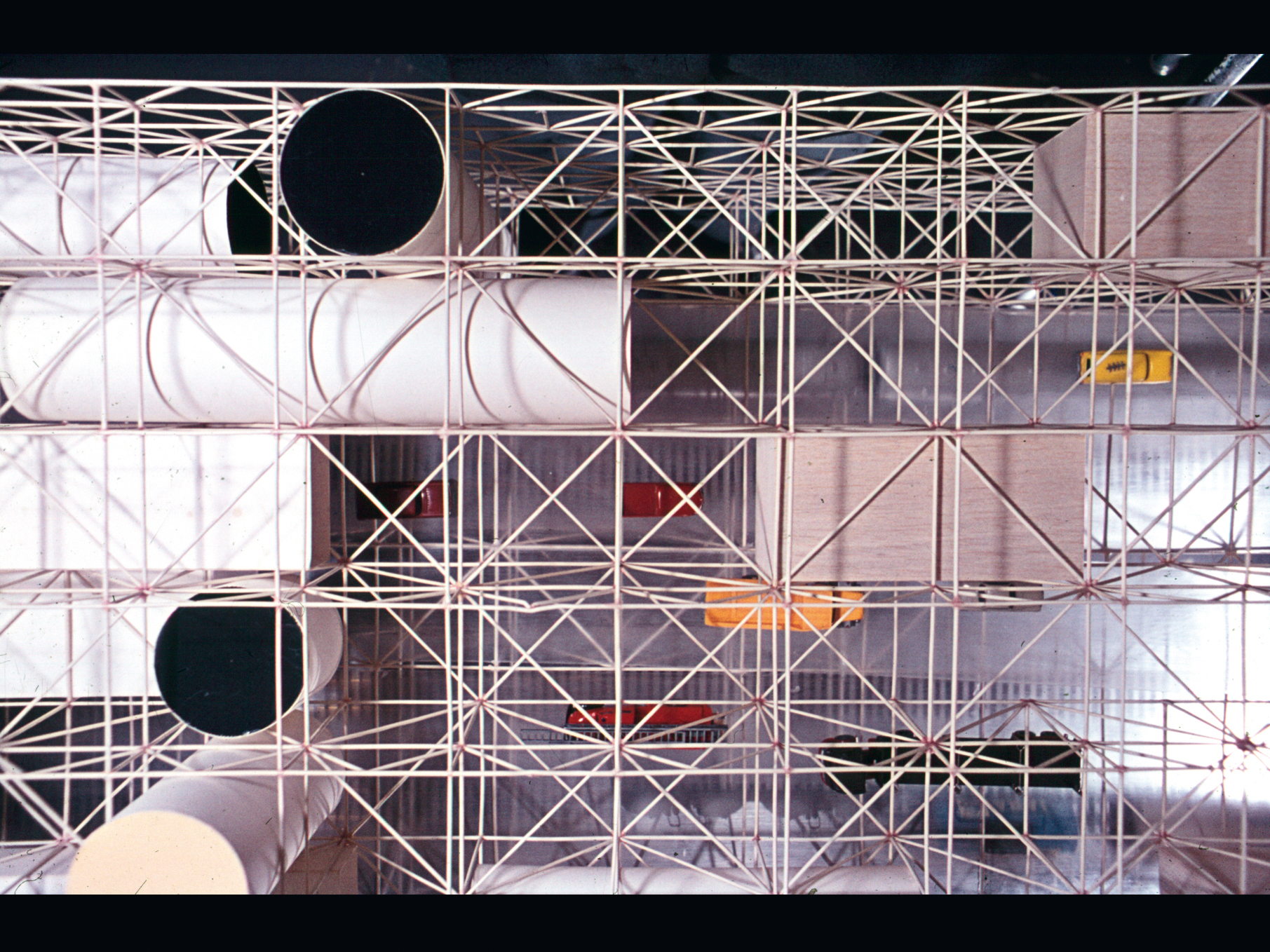
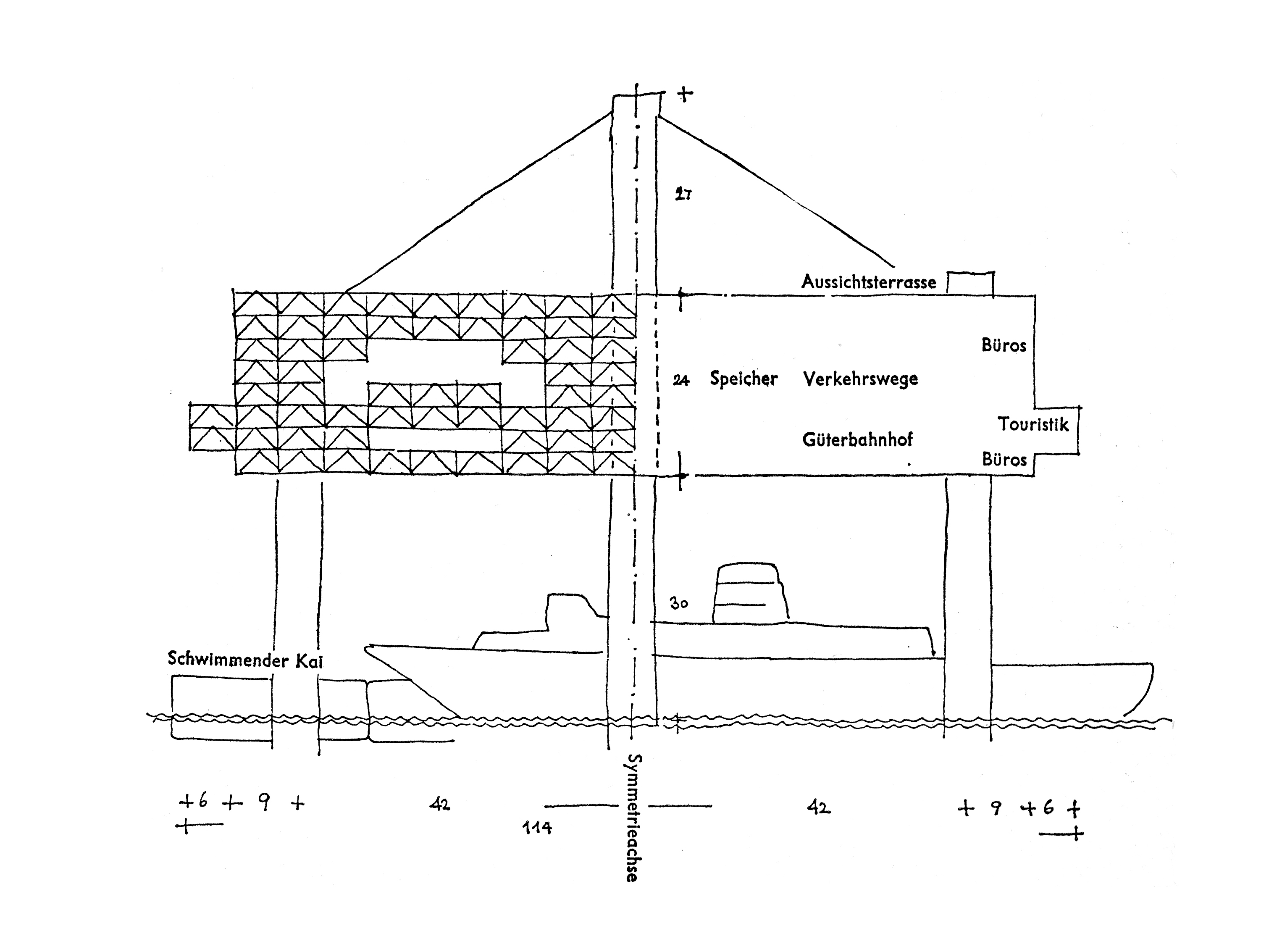
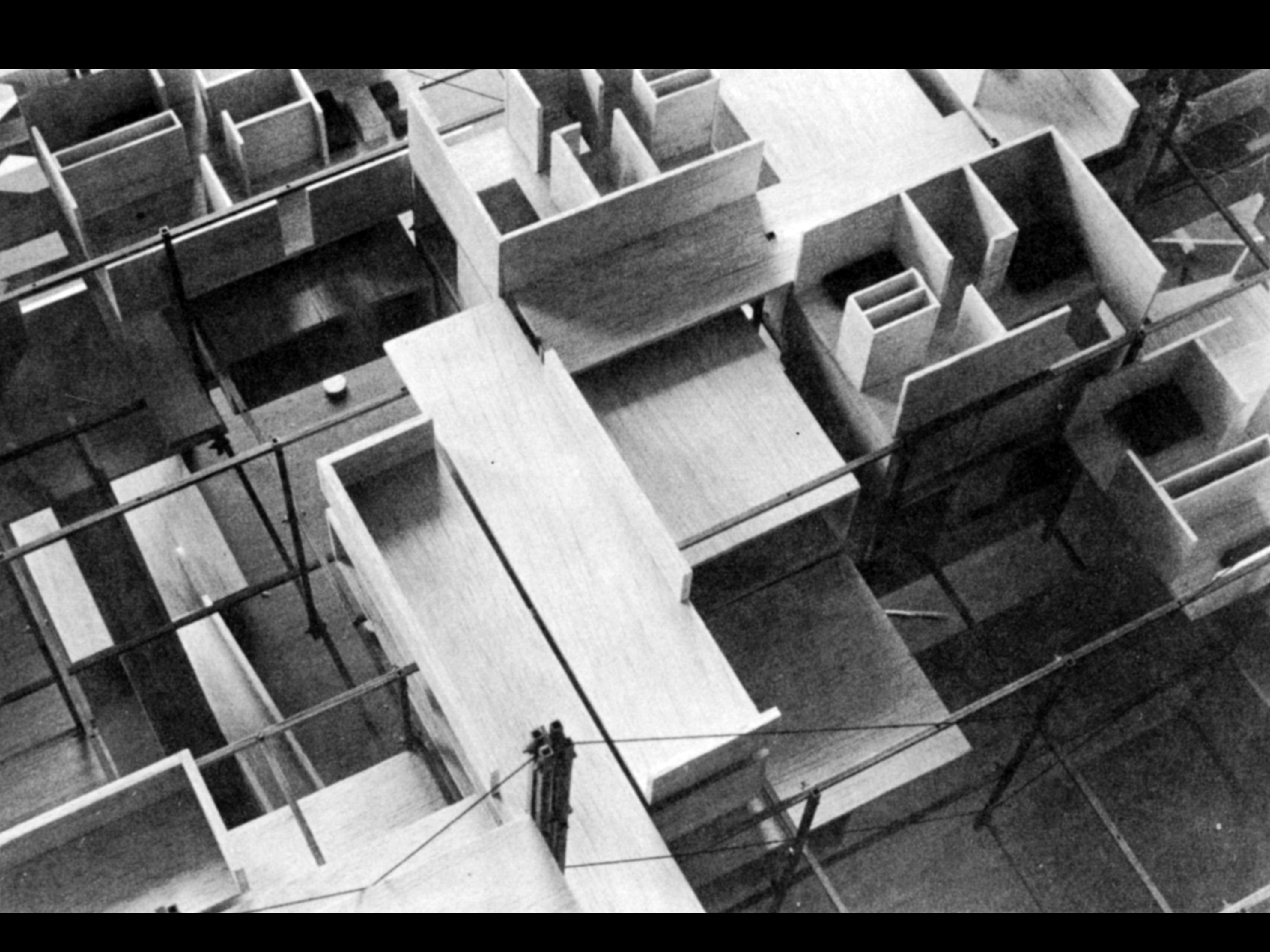
ABOUT
ECKARD
SCHULZE-FIELITZ
ARCHITECT AND CITY PLANNER, BREGENZMixed functions, concentration and flexibility are three aspects that have been an integral part of any debat on urban density since the 1950s, says Eckhard Schulze-Fielitz (*1929). The architect, whose activities span both practice and research, designed spatial structures, analyzed them from both technical and social perspectives, experimented with geometrical forms, and developed feasible, workable megastructures. „The Space City is a structured, systematic, prefabricated, assemblable / disassemblable, growing / shrinking, adaptable, controlled-climate, multi-functional space complex“, he wrote in 1960 in his „Manifest Raumstadt“ [Space City Manifesto]. We will discuss with him the reasons why mixed functions, concentration, flexibility and density are so often lacking in cities and why these and other reasons should serve as an impetus to finally realize his Space City concept. Perhaps even this summer, somewhere here in Munich?
QUESTIONS
AND ANSWERS
Warum hat man sich
damals so konkret mit
Dichte beschäftigt?
Why was density such a
specific area of focus
when you wrote your
Space City Manifesto?
ANSWER“Dichte hat mehrere Aspekte. Es ist eimal ein Aspekt der Wirtschaftlichkeit, man weiß ja dass Grundstücke teuer und teurer werden. Der wirtschaftliche Gesichtspunkt, also eine intensive Nutzung, spielt eine Rolle. Der Andere ist ein sozialer Aspekt. Für mein Gefühl ist die Dichte auch sozial wichtig für ein florierendes Stadtleben. Nicht im Sinne einer intensiven Hochhausbebauung, sondern im Sinne der Urbanität, des Kontaktes. Dichte ist eher der Basar, als das Hochhaus in Manhattan.”
“Density has several aspects. One is an aspect of economic efficiency, as we know that plots of land are becoming more and more expensive. The economic perspective, i.e. an intensive use, plays a role. The other is a social aspect. For my feeling, density is also socially important for a flourishing city life. Not in the sense of intensive high-rise development, but in the sense of urbanity, of contact. Density is more the bazaar than the skyscraper in Manhattan.”
ANSWER
“Immer noch”
“Still”
ANSWER
“Nicht dass man die Dichte erreichen sollte über eine Intensivierung der Hochhausbebauung, ich hasse Hochhäuser, weil sie senkrechte Sackgassen sind und Urbanitätstöter, aber im Sinne einer mittelhohen verdichteten Bebauung. Das haben wir mal in Bregenz versucht. Das ist wirtschaftlicher, weil sie die Aufzüge ersparen, weil sie eine Kommunikation haben. Ein Vorbild für Dichte war für mich immer der Pariser Städtebau von Haussmann. Ein anderes Beispiel ist die Kasbah in Algier, die 3000 Einwohner pro Hektar hat. Zu der damaligen Zeit war bei uns z.B. für Reihenhaussiedlungen eine Dichte von 80 Einwohner pro Hektar.”
“Not that one should achieve density through an intensification of high-rise development, I hate high-rises because they are vertical dead ends and urban killers, but in the sense of medium-high densified development. We once tried this in Bregenz. This is more economical because it saves elevators and because it has communication. A model for density for me has always been Haussmann's urban planning in Paris. Another example is the Kasbah in Algiers, which has 3,000 inhabitants per hectare. At that time, for example, a density of 80 inhabitants per hectare was common for terraced housing estates in our country.”
You were part of the
Friedrich Kiesler / Raumstadt (1925)
Constant / New Babylon (1959)
Yona Friedman / Ville Spatiale (1959)
Kenzo Tange / Tokyo Bay ( 1 9 6 0 )
Archigram / Plug-in City ( 1 9 6 4 )
Domenig-Huth / Ragnitz (1969)
ANSWER
“Irgendwie lag das in der Luft. Ich habe damals als Notwendigkeit empfunden mit der Industrialisierung/der Vorfertigung zu arbeiten. Als ich ein Jüngling war, lag Deutschland in Trümmern und man meinte dass das eine technische Möglichkeit des Wiederaufbaus wäre. Diese Dinge sind ja nur zu einem geringen Teil realisiert worden. Ob das nun Notwendigkeit war? Hinterher wurde es unter dem Begriff der Megastrukturen zusammengefasst, aber erst 1974. Ich habe meine Raumstadt schon 1960 publiziert und damals fühlte ich mich ziemlich allein damit. Ich habe zwar Yona Friedman gekannt, Kenzo Tange aus einer Publikation, aber sonst niemanden. Auch Archigram war 5 Jahre später.”
“Somehow it was in the air. At that time, I felt the necessity to work with industrialization/pre-fabrication. When I was a young man, Germany was in ruins, and it was believed that this would be a technical possibility for reconstruction. These things have only been realized to a small extent. Whether it was necessary? Later, it was summarized under the term megastructures, but not until 1974. I published my space city in 1960, and at that time I felt quite alone with it. I knew Yona Friedman and Kenzo Tange from a publication, but no one else. Archigram was also 5 years later.”
ANSWER
“Ich war vorher schon praktizierender Architekt und hatte in Köln das Landeshaus gebaut, das 1959 fertig geworden war, während sowohl Friedman, als auch Constant nie irgend etwas realisiert haben, bzw fast nie.”
“I was already a practicing architect before and had built the state house in Cologne, which was completed in 1959, while neither Friedman nor Constant had ever realized anything, or almost never.”
ANSWER
“Das ist schwer zu verifizieren. Friedman hat sich dazu nie geäußert, Constant auch nicht. Ich kann das eigentlich nur an einer quasi Raumstadt festmachen, die ich auch eine gelandete Raumstadt bezeichnet. Das war sozialer Wohnungsbau, der nicht in der Luft schwebte, was nicht essentiell war für die Raumstadt. Im ersten Bauabschnitt hat das 3,90 DM/qm Miete gekostet, dann nach dem dritten Bauabschnitt hat die Baufirma die Miete herabgesetzt auf 2,70 DM/qm.”
“That's hard to verify. Friedman never commented on it, nor did Constant. I can only really establish it based on a quasi-space city that I also called a landed space city. This was social housing that did not float in the air, which was not essential for the space city. In the first phase of construction, it cost 3.90 DM/sqm in rent, then after the third phase of construction, the construction company reduced the rent to 2.70 DM/sqm.”
ANSWER
“Ich habe damals den Begriff der Raumparzellen geprägt. Eine Raumparzelle kann man kaufen, mieten oder leasen. Darin kann jeder nach Gutdünken oder mit einem Architekten hineinplanen was er will. Natürlich unter Berücksichtigung des tragenden Rasters.”
“At that time, I coined the term space parcels. A space parcel can be bought, rented, or leased. In it, anyone can plan whatever they want with an architect, of course taking into account the supporting grid.”
ANSWER
“Der Verkehr, weil er erhebliche Lasten mit sich bringt würde auf dem Niveau 0 stattfinden. Dann gibt es darüber eine Kommunikationsebene für Fußgänger. Darüber Wohnungsbau und noch eine Ebene darüber würden sich beispielsweise Freiberufler befinden und darüber z.B. drei oder vier Geschoße Wohnungen. Die Dachebene wäre dann wiederum frei und sozial. Das wäre eine kontinuierliche zusammenhängende Fläche für Gemeinschafteinrichtungen, wie Kindergärten und Boulevards, die über die Aufzüge und Treppenhäuser erschlossen wären.”
“Traffic, because it brings considerable loads with it, would take place on level 0. Above it, there is a communication level for pedestrians. Above it is residential construction, and another level above it would be, for example, freelancers, and above it, for example, three or four stories of apartments. The roof level would then again be free and social. This would be a continuous, connected area for community facilities such as kindergartens and boulevards, which would be accessed via elevators and stairwells.”
ANSWER
“Zu konkret gewesen zu sein, wäre eine Ehrung. Man musste auch Dinge, wie den Brandschutz und die Fluchtwege bedenken, was gegenüber den freien künstlerischen Projekten, wie z.B. dem von Constant ein Handicap war.”
“Being too concrete would have been an honor. One also had to consider things like fire protection and escape routes, which was a handicap compared to the free artistic projects, such as Constant's.”
ANSWER
“Die Raumstadt hat sich mit der Zeit als das Ziel herausgestellt. Dann haben wir in Bregenz einen großen Wettbewerb gewonnen mit ca. 1000 Wohnungen und haben diese realisiert, mussten es aber immer an die Wünsche des Bauherren anpassen.”
“Over time, the space city has emerged as the goal. Then we won a big competition in Bregenz with about 1000 apartments and realized them, but always had to adapt them to the wishes of the client.”
“Density has several aspects. One is an aspect of economic efficiency, as we know that plots of land are becoming more and more expensive. The economic perspective, i.e. an intensive use, plays a role. The other is a social aspect. For my feeling, density is also socially important for a flourishing city life. Not in the sense of intensive high-rise development, but in the sense of urbanity, of contact. Density is more the bazaar than the skyscraper in Manhattan.”
Wie aktuell ist das
Thema Dichte heute?
How relevant is the
subject of density today?
ANSWER“Immer noch”
“Still”
Was ist das Maß
aller Dichte?
What is the measure
of all density?
ANSWER “Nicht dass man die Dichte erreichen sollte über eine Intensivierung der Hochhausbebauung, ich hasse Hochhäuser, weil sie senkrechte Sackgassen sind und Urbanitätstöter, aber im Sinne einer mittelhohen verdichteten Bebauung. Das haben wir mal in Bregenz versucht. Das ist wirtschaftlicher, weil sie die Aufzüge ersparen, weil sie eine Kommunikation haben. Ein Vorbild für Dichte war für mich immer der Pariser Städtebau von Haussmann. Ein anderes Beispiel ist die Kasbah in Algier, die 3000 Einwohner pro Hektar hat. Zu der damaligen Zeit war bei uns z.B. für Reihenhaussiedlungen eine Dichte von 80 Einwohner pro Hektar.”
“Not that one should achieve density through an intensification of high-rise development, I hate high-rises because they are vertical dead ends and urban killers, but in the sense of medium-high densified development. We once tried this in Bregenz. This is more economical because it saves elevators and because it has communication. A model for density for me has always been Haussmann's urban planning in Paris. Another example is the Kasbah in Algiers, which has 3,000 inhabitants per hectare. At that time, for example, a density of 80 inhabitants per hectare was common for terraced housing estates in our country.”
Sie zählten zur Avantgarde
der Architektur. Waren
Megastrukturen Zeitgeist
oder Notwendigkeit?
You were part of the
architectural avant-garde.
Were megastructures an
expression of the zeitgeist,
or a necessity?
Friedrich Kiesler / Raumstadt (1925)Constant / New Babylon (1959)
Yona Friedman / Ville Spatiale (1959)
Kenzo Tange / Tokyo Bay ( 1 9 6 0 )
Archigram / Plug-in City ( 1 9 6 4 )
Domenig-Huth / Ragnitz (1969)
ANSWER
“Irgendwie lag das in der Luft. Ich habe damals als Notwendigkeit empfunden mit der Industrialisierung/der Vorfertigung zu arbeiten. Als ich ein Jüngling war, lag Deutschland in Trümmern und man meinte dass das eine technische Möglichkeit des Wiederaufbaus wäre. Diese Dinge sind ja nur zu einem geringen Teil realisiert worden. Ob das nun Notwendigkeit war? Hinterher wurde es unter dem Begriff der Megastrukturen zusammengefasst, aber erst 1974. Ich habe meine Raumstadt schon 1960 publiziert und damals fühlte ich mich ziemlich allein damit. Ich habe zwar Yona Friedman gekannt, Kenzo Tange aus einer Publikation, aber sonst niemanden. Auch Archigram war 5 Jahre später.”
“Somehow it was in the air. At that time, I felt the necessity to work with industrialization/pre-fabrication. When I was a young man, Germany was in ruins, and it was believed that this would be a technical possibility for reconstruction. These things have only been realized to a small extent. Whether it was necessary? Later, it was summarized under the term megastructures, but not until 1974. I published my space city in 1960, and at that time I felt quite alone with it. I knew Yona Friedman and Kenzo Tange from a publication, but no one else. Archigram was also 5 years later.”
Was ist das Konkrete
an Ihrer Vision?
What are the specific,
concrete aspects of
your vision?
ANSWER “Ich war vorher schon praktizierender Architekt und hatte in Köln das Landeshaus gebaut, das 1959 fertig geworden war, während sowohl Friedman, als auch Constant nie irgend etwas realisiert haben, bzw fast nie.”
“I was already a practicing architect before and had built the state house in Cologne, which was completed in 1959, while neither Friedman nor Constant had ever realized anything, or almost never.”
Was kostet so eine
Utopie pro m2?
What would the cost
per square meter be
for your utopia?
ANSWER “Das ist schwer zu verifizieren. Friedman hat sich dazu nie geäußert, Constant auch nicht. Ich kann das eigentlich nur an einer quasi Raumstadt festmachen, die ich auch eine gelandete Raumstadt bezeichnet. Das war sozialer Wohnungsbau, der nicht in der Luft schwebte, was nicht essentiell war für die Raumstadt. Im ersten Bauabschnitt hat das 3,90 DM/qm Miete gekostet, dann nach dem dritten Bauabschnitt hat die Baufirma die Miete herabgesetzt auf 2,70 DM/qm.”
“That's hard to verify. Friedman never commented on it, nor did Constant. I can only really establish it based on a quasi-space city that I also called a landed space city. This was social housing that did not float in the air, which was not essential for the space city. In the first phase of construction, it cost 3.90 DM/sqm in rent, then after the third phase of construction, the construction company reduced the rent to 2.70 DM/sqm.”
Und wie lösen wir die
Eigentumsrechte?
And how would
property rights work?
ANSWER “Ich habe damals den Begriff der Raumparzellen geprägt. Eine Raumparzelle kann man kaufen, mieten oder leasen. Darin kann jeder nach Gutdünken oder mit einem Architekten hineinplanen was er will. Natürlich unter Berücksichtigung des tragenden Rasters.”
“At that time, I coined the term space parcels. A space parcel can be bought, rented, or leased. In it, anyone can plan whatever they want with an architect, of course taking into account the supporting grid.”
Das Leben in
der Raumstadt:
Wo befinden sich die
öffentliche Räume?
Life in Space City:
where are the
public spaces
ANSWER “Der Verkehr, weil er erhebliche Lasten mit sich bringt würde auf dem Niveau 0 stattfinden. Dann gibt es darüber eine Kommunikationsebene für Fußgänger. Darüber Wohnungsbau und noch eine Ebene darüber würden sich beispielsweise Freiberufler befinden und darüber z.B. drei oder vier Geschoße Wohnungen. Die Dachebene wäre dann wiederum frei und sozial. Das wäre eine kontinuierliche zusammenhängende Fläche für Gemeinschafteinrichtungen, wie Kindergärten und Boulevards, die über die Aufzüge und Treppenhäuser erschlossen wären.”
“Traffic, because it brings considerable loads with it, would take place on level 0. Above it, there is a communication level for pedestrians. Above it is residential construction, and another level above it would be, for example, freelancers, and above it, for example, three or four stories of apartments. The roof level would then again be free and social. This would be a continuous, connected area for community facilities such as kindergartens and boulevards, which would be accessed via elevators and stairwells.”
War Ihre Vision
zu konkret um
Träume zuzulassen?
Was your vision
too definite,
leaving no room
for dreams?
ANSWER “Zu konkret gewesen zu sein, wäre eine Ehrung. Man musste auch Dinge, wie den Brandschutz und die Fluchtwege bedenken, was gegenüber den freien künstlerischen Projekten, wie z.B. dem von Constant ein Handicap war.”
“Being too concrete would have been an honor. One also had to consider things like fire protection and escape routes, which was a handicap compared to the free artistic projects, such as Constant's.”
Inwieweit nahm Ihre
Tätigkeit als Architekt
Einfluss auf die Utopie
der „Raumstadt“?
To what extent did
your work as an architect
influence the utopia
of „Space City“?
ANSWER “Die Raumstadt hat sich mit der Zeit als das Ziel herausgestellt. Dann haben wir in Bregenz einen großen Wettbewerb gewonnen mit ca. 1000 Wohnungen und haben diese realisiert, mussten es aber immer an die Wünsche des Bauherren anpassen.”
“Over time, the space city has emerged as the goal. Then we won a big competition in Bregenz with about 1000 apartments and realized them, but always had to adapt them to the wishes of the client.”
Waren Sie zu präzise?
Hätten Unschärfen mehr
Kraft zugelassen, mehr
Projektionsraum gegeben?
Were you too precise,
too concrete? Could less
precision in certain areas
have left scope for
more strength, more space
for ideas to be projected?
︎
︎
︎︎︎
PANEL ARCHIVE BY TOPIC
RESOURCES
Panel 24
GIOVANNI VECCHIATO
social coding / spatial coding
2025
—
Panel 22
AIMÉE VAN WYNSBERGHE
AI + Ethics / Der unstillbare Hunger der KI
2024
—
Panel 15
SEMIR ZEKI
Is beauty really subjective and can it be quantified? / Cortex (A1)
2020
—
Panel 12
GIACOMO PIRAZZOLI
Green Up / (Crossinglab.com)
2014
—
Panel 8
MARTINA FINEDER and
THOMAS GEISLER
Design Clinic / Das Papanek Konzept
2012
—
Panel 5
MUCK PETZET
Now is tomorrow / Bauen im Bestand
2012
JAPAN
Panel 9
CHRISTINE VENDREDI-AUZANNEAU and
MARIO CARPO
Identicality
2013
—
Panel 7
TERUNOBU FUJIMORI
Der Zauber des Terunobu Fujimori / International Vernacular
2012
—
Panel 4
MASAMI SAITO and HANNES RÖSLER
The architecture of food / Gebaute Speisen
2011
—
Panel 3
MURIELLE HLADIK and WILFRIED KÜHN
Passage du temps
2011
—
Panel 1
MOMOYO KAIJIMA
Atelier Bow-Wow
2010
︎︎︎
PANEL 24 — Resources
GIOVANNI VECCHIATO
social coding / spatial coding
PANEL 23 — Carte blanche
MARKUS GABRIEL /
JOCELYN MACLURE
A Dinner Party
2.0
PANEL 22 — Resources
AIMÉE VAN WYNSBERGHE
AI + Ethics /
Der unstillbare Hunger der KI
PANEL 21 — Carte blanche
YSC – YOUNG SECURITY
CONFERENCE
Art, War and Revolution /
Ausdrucksformen der Verwüstung
und Genesung
PANEL 20 — Carte blanche
ALEX RÜHLE
Lesung: Europa – wo bist du?
Unterwegs in einem
aufgewühlten Kontinent
PANEL 19 — La Cittá
ELISABETH MERK
ANDREAS HOFER
MICHAEL BUHRS
MARKUS STENGER
Transformation der Orte / What’s your program?
PANEL 3 — Japan
MURIELLE HADIK and
WILFRIED KÜHN
Passage du temps
PANEL 2 — Political Space
SAMIR EL KORDY
and YING ZHOU
Political Space

